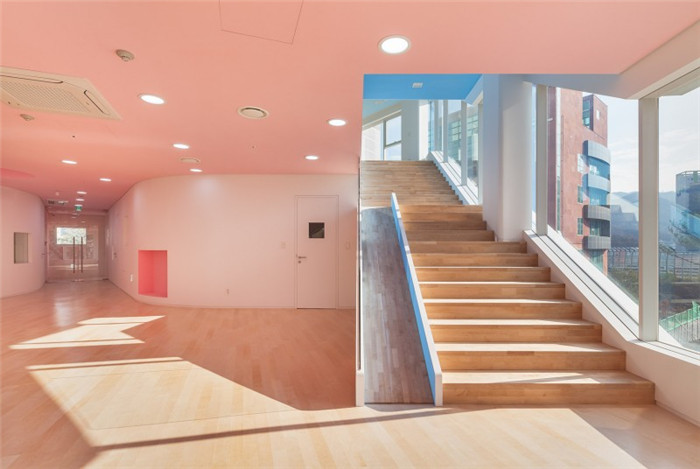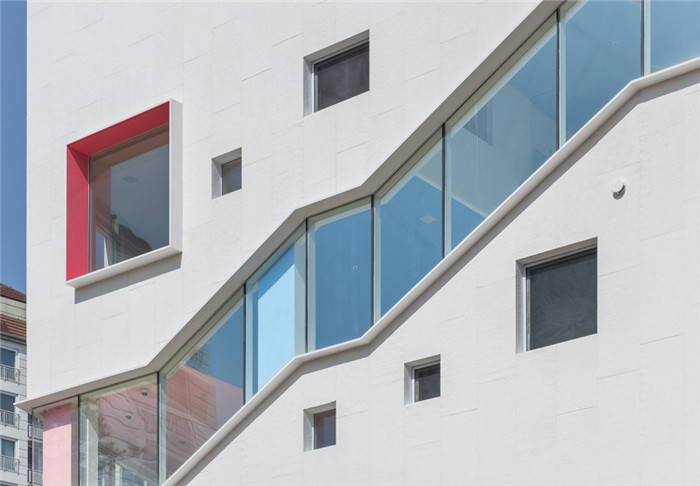幼兒園是孩子們第一次接觸社會的小環境,如何才能讓孩子們感受到屬于來自社會的關愛和樂趣呢?這就需要從孩子接觸到的每一個細節做起,跟幼兒園的理念離不開關系、怎樣才可以把這種理念體現出來呢?幼兒園的裝修設計可以!接下來就跟隨鄭州幼兒園裝修公司宏鈺堂一起來欣賞,位于首爾的花園般的幼兒園裝修設計方案。
Kindergarten is the first time children contact with the small environment of society, how can let children feel the love and fun from the community? This needs to start from every detail of children's contact, with the concept of kindergarten can not be separated from the relationship, how can we reflect this concept? Next, follow Zhengzhou kindergarten decoration company Hong Haotang together to enjoy, located in Seoul,'s garden-like kindergarten decoration design.
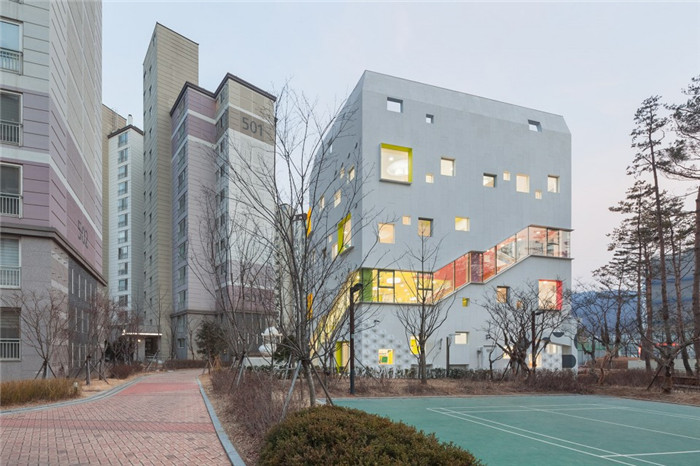
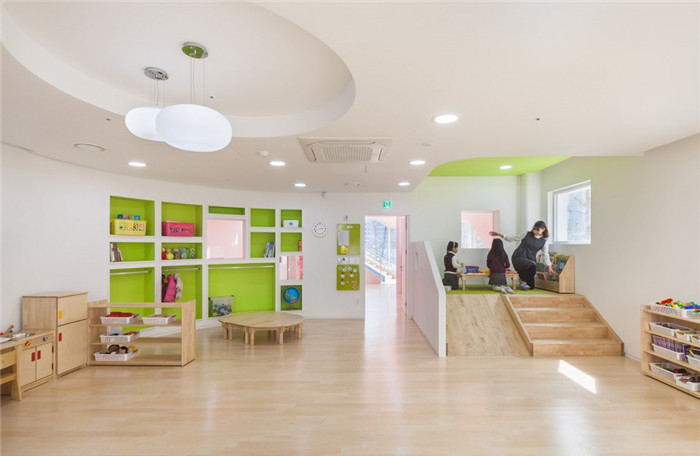
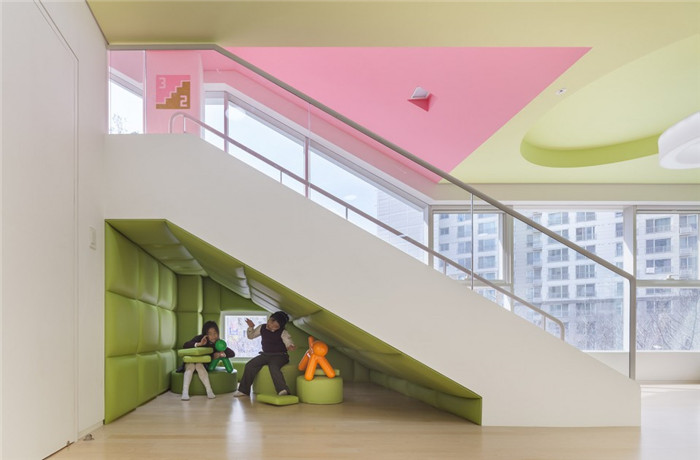
本案位于韓國首爾的一個公寓住宅區內,項目名稱是花朵幼兒園,就是希望能夠給孩子創造一個充滿活力與自然交流的空間。設計師使用數個復合功能區取代了韓國幼兒園常用的雙邊式走廊,復合功能區由盤旋而上連接各層的樓梯長廊串聯起來,為幼兒園提供了更充足的可利用空間和多樣化的教學環境。
The case is located in an apartment complex in Seoul, South Korea, named Flower Kindergarten, hoping to create a vibrant and natural space for children. Designers have replaced the bilateral corridors commonly used in Korean kindergartens with several composite functional areas, which are connected by spirals and staircases connecting the various layers, providing more available space and a diverse teaching environment for kindergartens.
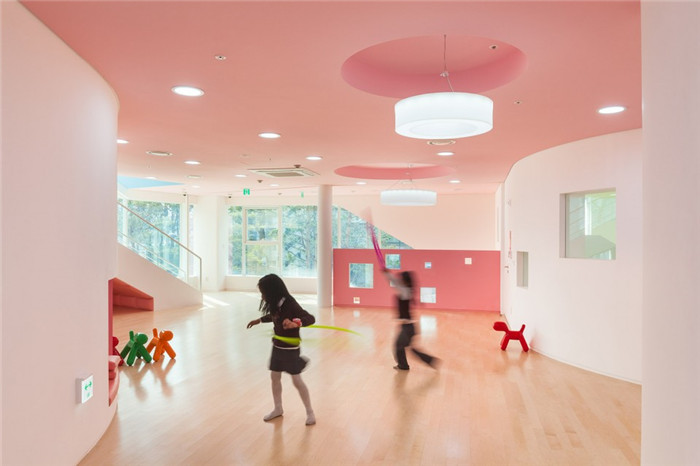
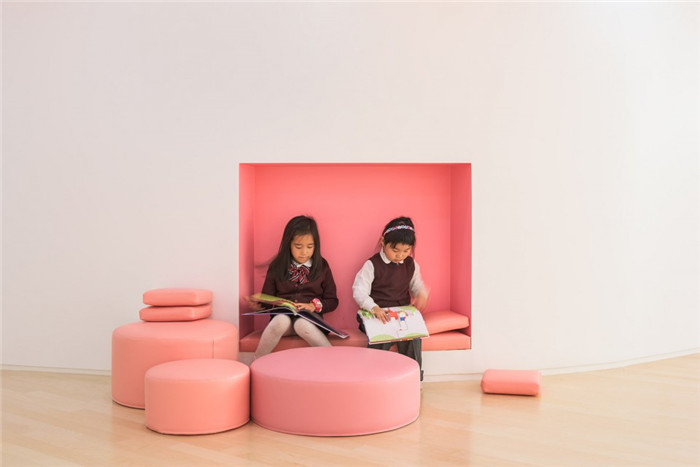
復合功能區在承擔交通功能的同時,也成為孩子們學習和游玩的空間。上下貫通的結構墻為建造提供了便利,而在平面上不斷的變化位置的復合功能區則活躍了幼兒園的內部空間氛圍。每一層的室內空間都被涂上了特定的顏色,孩子們可以通過顏色辨認所處樓層,白天和夜晚不同的光線也可以導致室內顏色的改變,促進孩子對顏色敏感度的形成。
The composite functional area not but also becomes a space for children to learn and play while taking on the transportation function. The up-and-down structural walls facilitate the construction, while the composite functional area, which constantly changes position on the plane, activates the inner space atmosphere of the kindergarten. Each floor of the interior space is painted with a specific color, children can identify the floor by color, day and night different light can also lead to changes in the color of the room, promote the child's sensitivity to color formation.
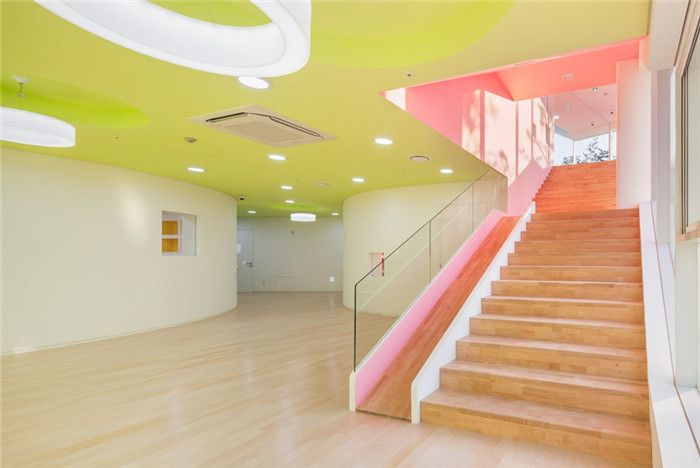
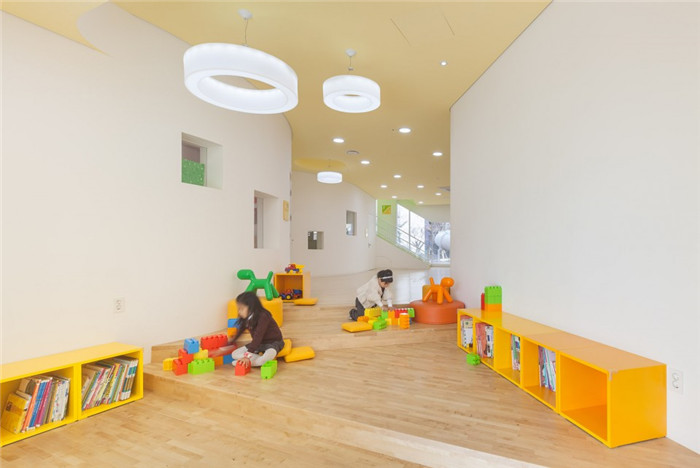
外立面的垂直種植系統為孩子們親手栽培和近距離觀察植物提供了機會。在韓國寒冷的冬季,室外的垂直種植系統難以運轉。然而從春天到秋天,人們都可以順應植物的季節周期來播種。屋頂花園和下沉花園讓孩子和老師每天都能盡情地享受自然,位于地下的雨水池將儲存地表和屋頂花園收集的雨水并二次利用于灌溉,而屋頂的太陽能板和每間課室的自然通風口也提高了建筑的性能。
The vertical planting system of the facade provides an opportunity for children to grow and observe the plants up close. In Korea's cold winter months, outdoor vertical planting systems are difficult to operate. However, from spring to autumn, people can follow the seasonal cycle of plants to sow seeds. Rooftop gardens and sunken gardens allow children and teachers to enjoy nature every day, and underground storm water pools store rainwater collected from the surface and roof gardens and reuse them for irrigation, while rooftop solar panels and natural vents in each classroom improve the building's performance.
